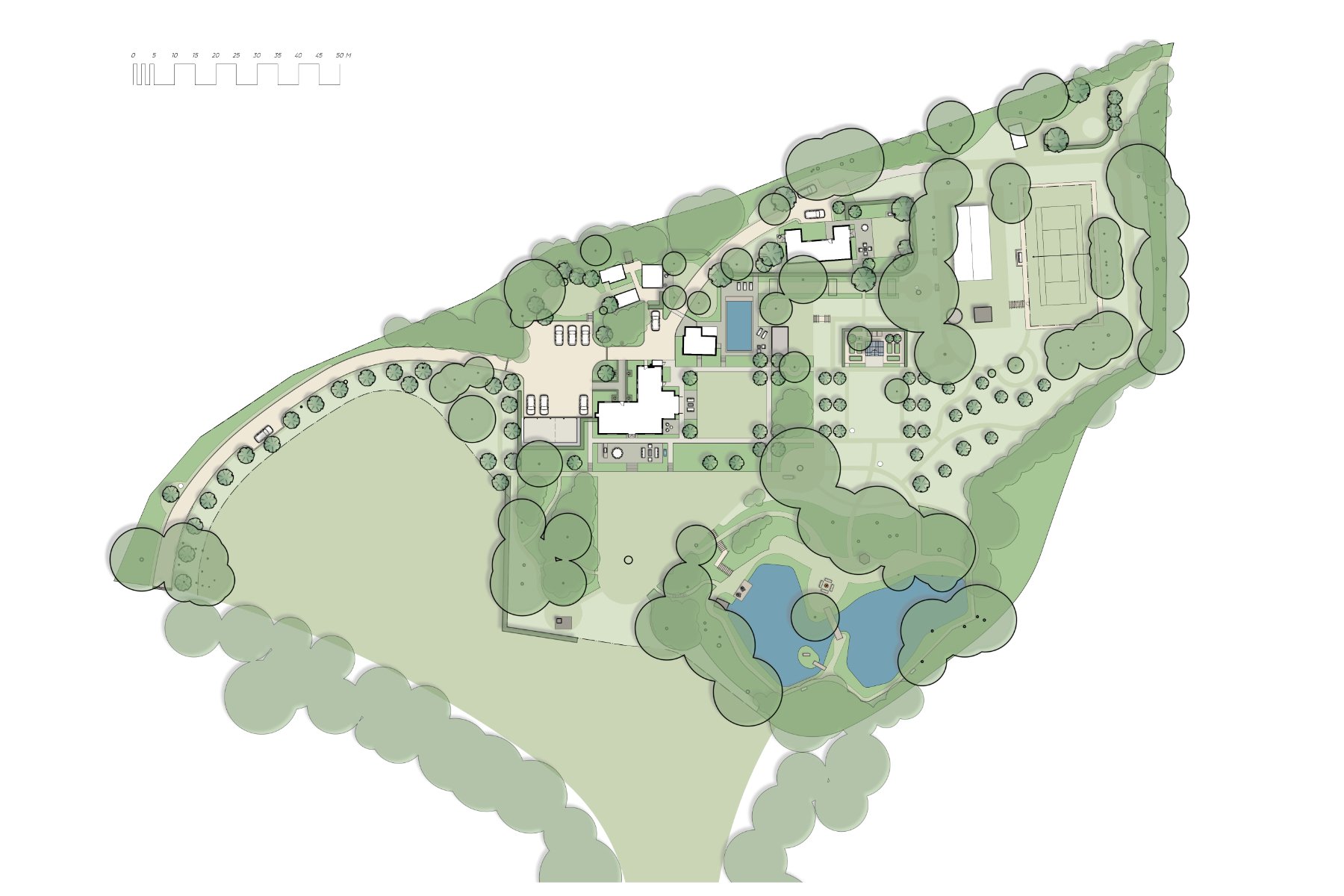Client: Professional Family with young children
Project: Ashdown Forest Garden Design
Style: Classic with clean lines

Our client had recently moved to a property located within the stunning location of Ashdown forest. The brief was an extensive one as the surrounding landscape was substantial. Key requirements are:
Larger proportioned parking area
Larger entertaining terrace
Formal kitchen garden
Develop the lower lake garden
Tennis court and swimming pool terrace
We introduced an avenue of trees along the long main approach and increased the car parking area designing the drive to allow for parking at the two rental properties. Softening of the house and introduction of key structural planting will be key to create a welcoming and beautiful arrival space.
The existing terrace has been enlarged and with the addition of new entertaining areas around the house. We re-designed the pool and developed the poolside for sun lounging and shade retreat. Lawns and borders have been carefully designed to create unique spaces, soften hard landscaping and introduce play. The kitchen garden to also be central to the client’s experience of their stunning garden.
The journey around the garden is designed so each area is intuitively connected while exploiting views and vistas along the way. Paths weave around the old oaks and down to the lake where boardwalks and timber steps allow for easy access for lakeside play and lounging with a space for evening around a fire.
This project will be developed in phases and is part of a ten year plan.

