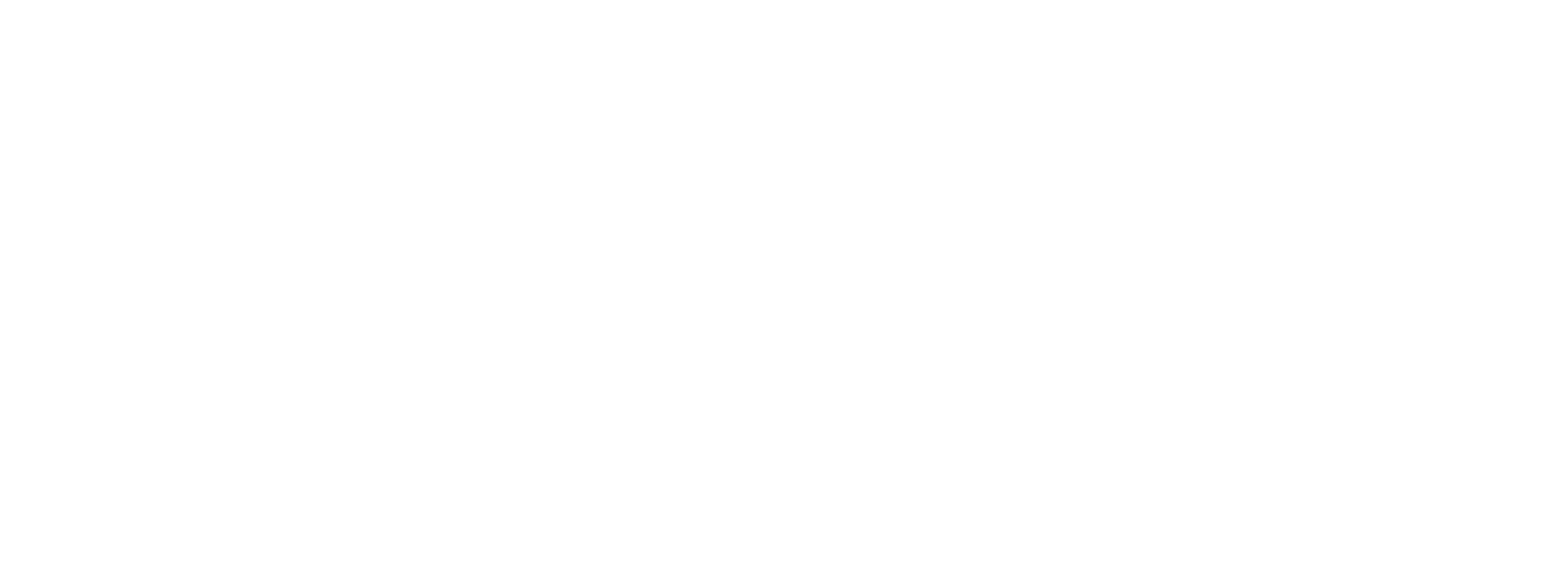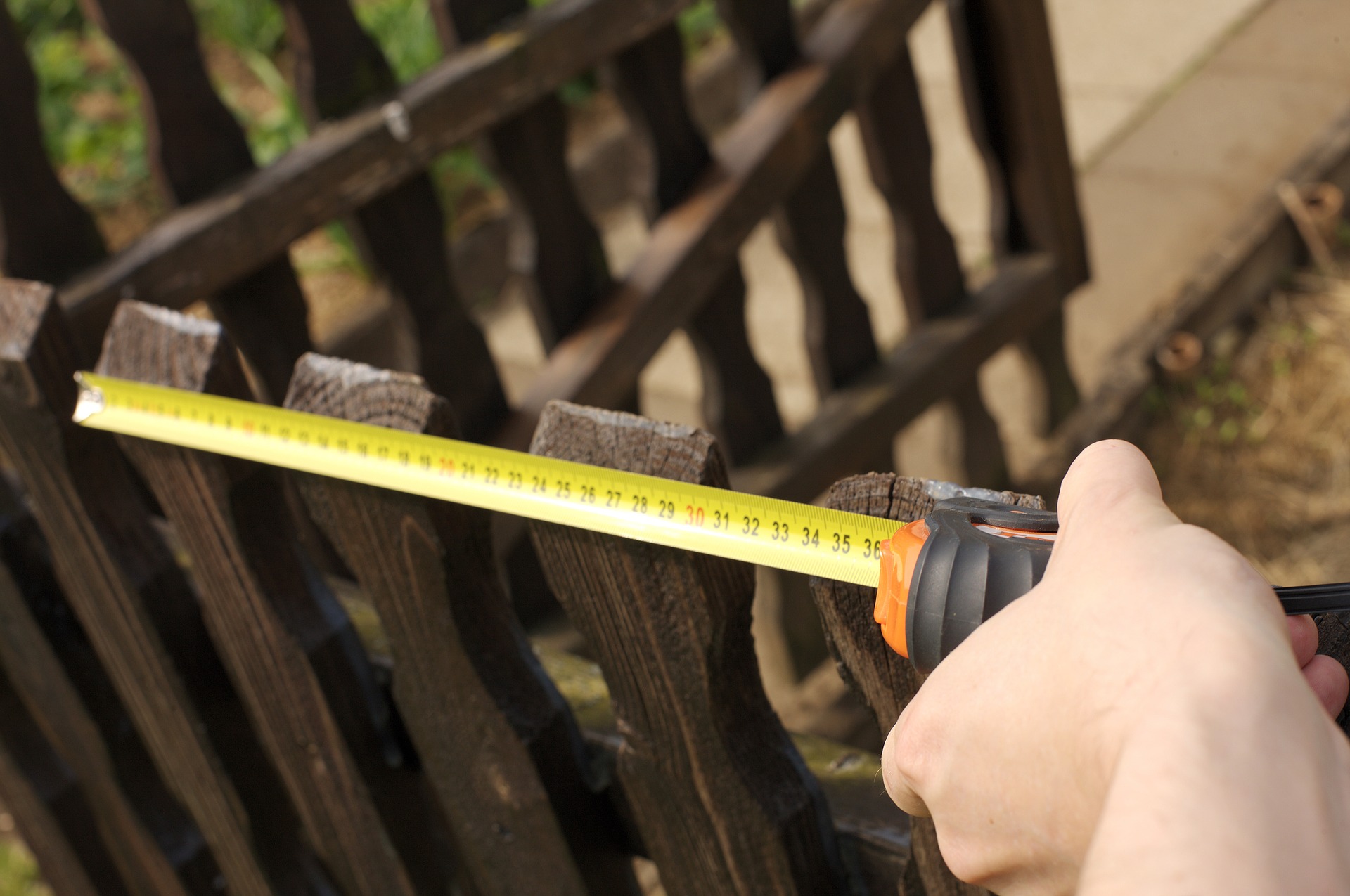The Site Survey
To design a garden, three things are required
1) A client brief,
2) A survey,
3) A site analysis
Without any one of these, a good design cannot be achieved.
The Three Steps of Information Gathering Required Before Designing a Garden
The following Blogs focus on these three steps of information gathering that is necessary before we even begin to design a garden, and what each means. They will discuss how it benefits you - the client - and why you should invest in each before progressing on to having a garden designed.
The second in this series of blogs is about the site survey.
The Site Survey
Once we have carried out the initial consultation and taken the client brief, we have identified the scope of works. This may be rear garden, part of the rear garden, front and rear...and so once we know, we can instruct the survey.
A land surveyor will usually carry out this topographic survey. We can do this, but they are the professionals and have the kit in order to achieve a much more detailed survey than we would do. On larger gardens, we wouldn’t even consider carrying this out ourselves.
Some gardens are of a substantial size, and it is important to have a professional Land Surveyor to carry out the site survey
Why is it necessary to invest in a survey?
If we don’t have at the very minimum the land levels, the location of the boundaries and the buildings, and placement of features that are to remain in the garden, then we cannot accomplish an accurate design. We would only be able to produce a suggestion - or concept - and this would be far from accurate. We could only guess the number of steps say, the height of a retaining wall, the location of specific structures.
A Land Surveyor on site taking a topographic survey of the property using a Leica total station.
The contractor would have to interpret the concept and make it work on site. No easy feat and potentially costly as costs are harder to pin down due to lack of information. Provisional sums will be submitted, so all you could get is an estimate for works that can easily spiral and could quite simply cost more than the fee for the original survey!
Also, our vision for the garden may not end up being the reality. Some contractors will not build a garden based on a sketch plan either.
Basic equipment to measure smaller objects and features on site.
What does a survey record?
Generally designers will request similar detail, but some studios will have particular requirements in order for them to acquire the right information for the various stages of their design process. At Bo Cook Landscape & Garden Design, we have a specification sheet we give the surveyor that is specific to our particular needs.
Surveyors also use the standard tape measure to measure up specific objects in the garden!
It is important at the very minimum that we have:
· Boundaries - location and type and DPC or internal floor levels
· Building location including ground floor windows and doors
· Services (drains, inspection chambers, cables)
· Existing garden features - extent and type
· Existing trees and hedges
· Orientation
How do we use the survey?
In many ways!
These include:
· Locating the windows and doors so we can enhance or create vistas
· Identify the extent of existing paving - important to calculate areas if we are re-using, or calculating costs for removal.
· Levels are critical for us to calculate how many steps we need and how high the risers should be. It also allows us to correctly design retaining structures to whole courses e.g. full brick course and coping, or whole timber sleepers. Levels also allow us to determine the correct fall needed on surfaces to prevent pooling or flooding.
· Services are important so we can correctly locate soft and hard landscape - an inspection chamber should never cross the boundary between hard landscape and planted borders. Nor do we want to locate an arbour post on a chamber.
· Existing trees allows us to determine shaded areas and also areas that are secluded from the house or neighbouring properties.
· Orientation helps us understand how the sun moves around the garden
This is not a complete list but does provide some idea of the information we acquire and how we use it to your benefit. An accurate survey means we can produce an accurate design, thus allowing a contractor to provide you with an accurate quote.
A designer should never carry out a design without a survey and if they do, it should be clear it is nothing more than a garden consultation or design concept.
The survey ready for the site analysis and design.
Once we have the survey completed and the copies sent through the design studio, we can then carry out the Site Analysis.
If you are interested in having a garden masterplan for your property, then please do get in touch. We are happy to have a chat and run through your initial thoughts and ideas, and explain the process to you in greater detail.






