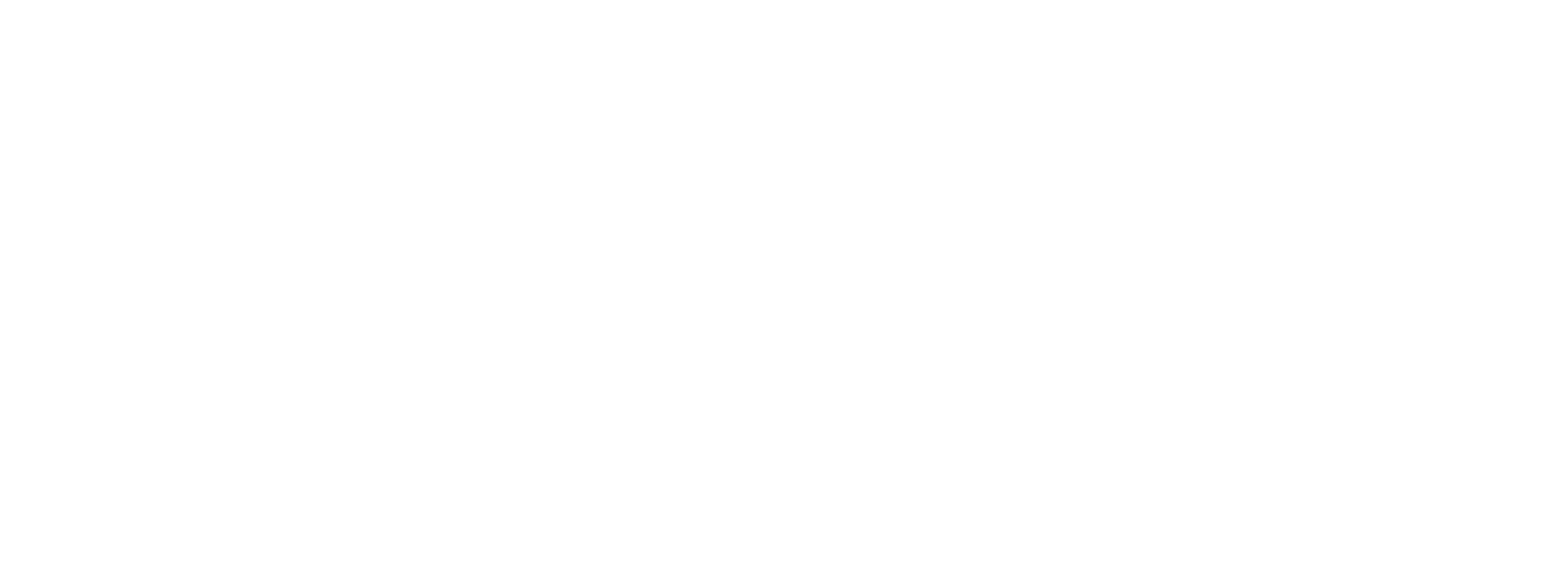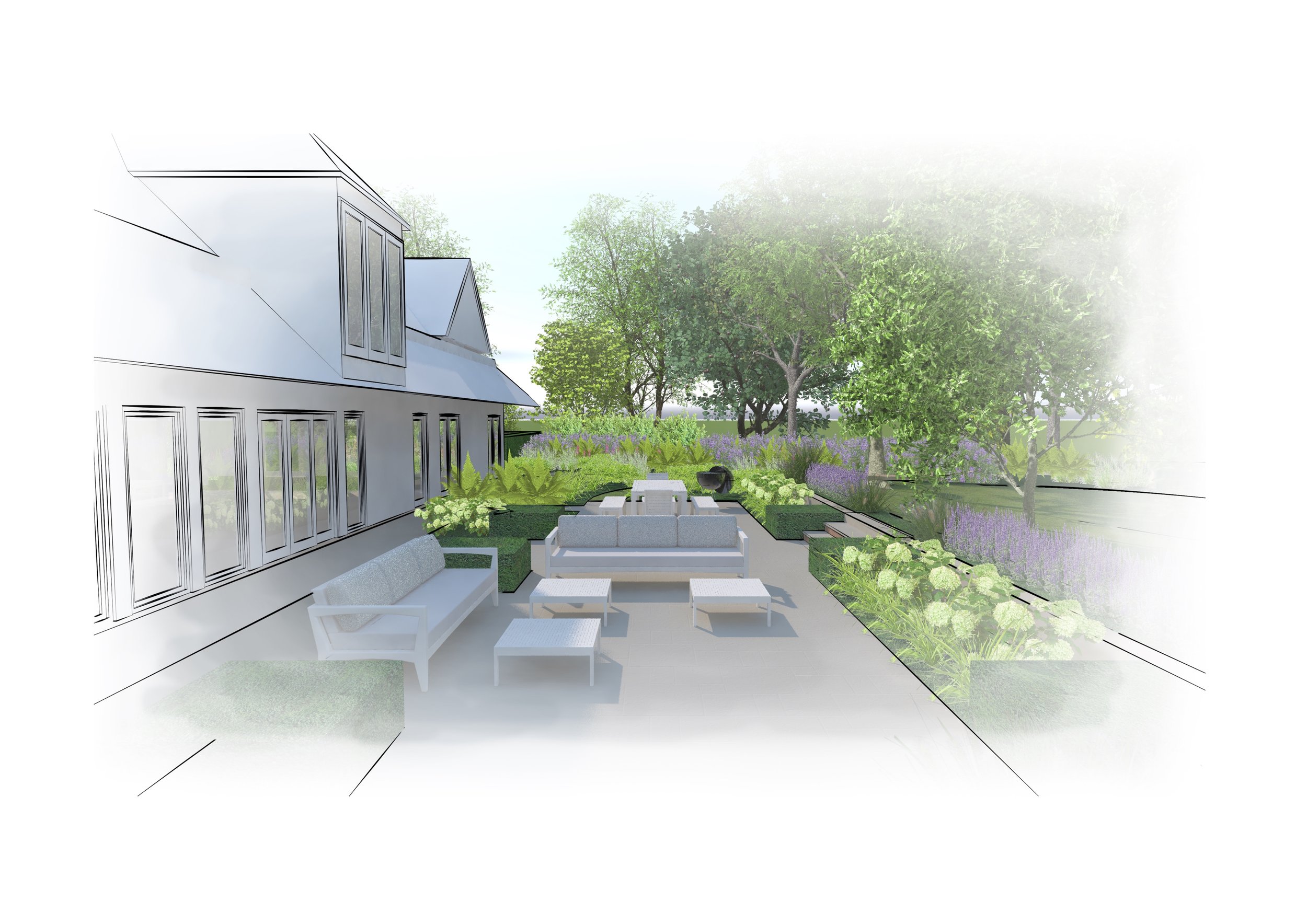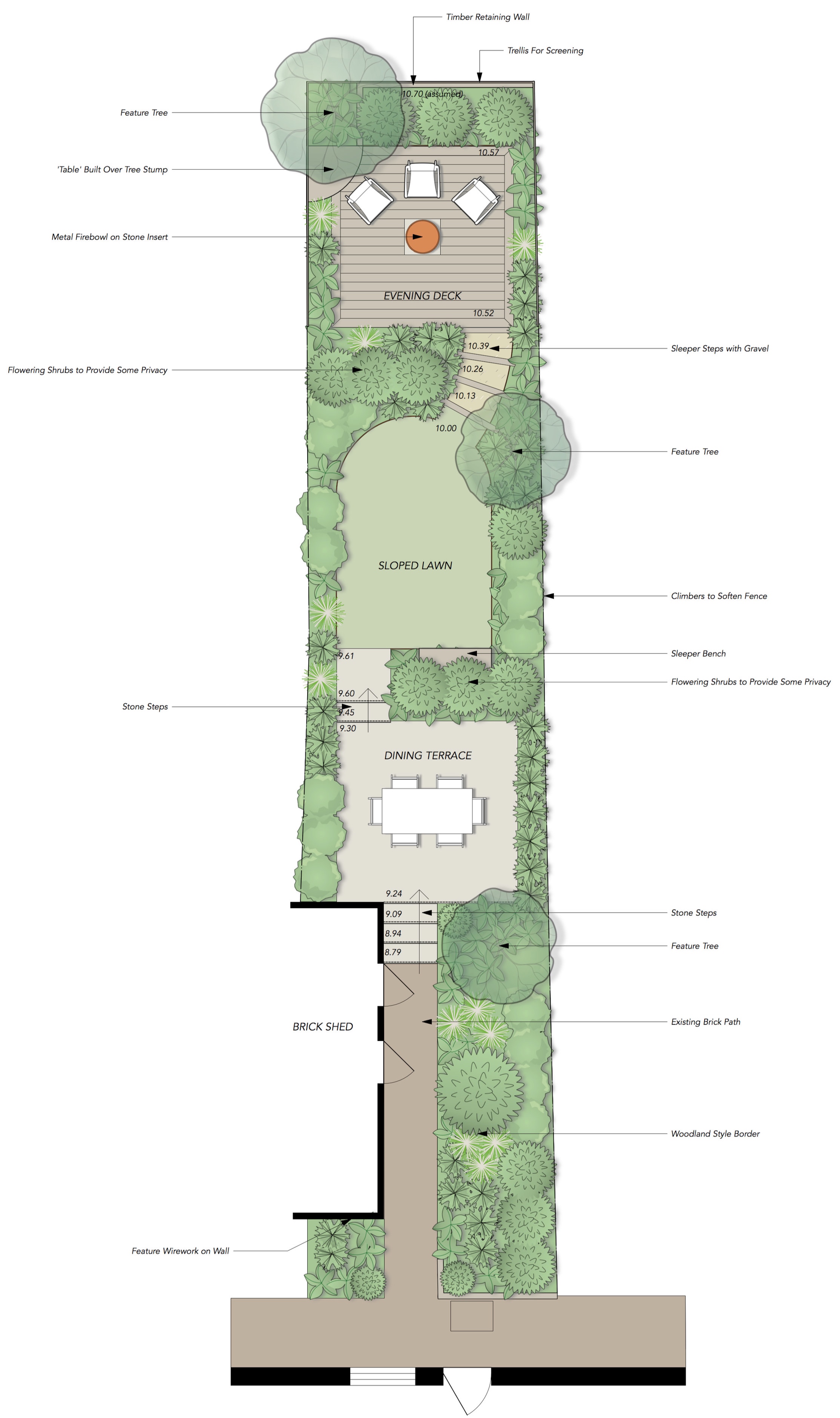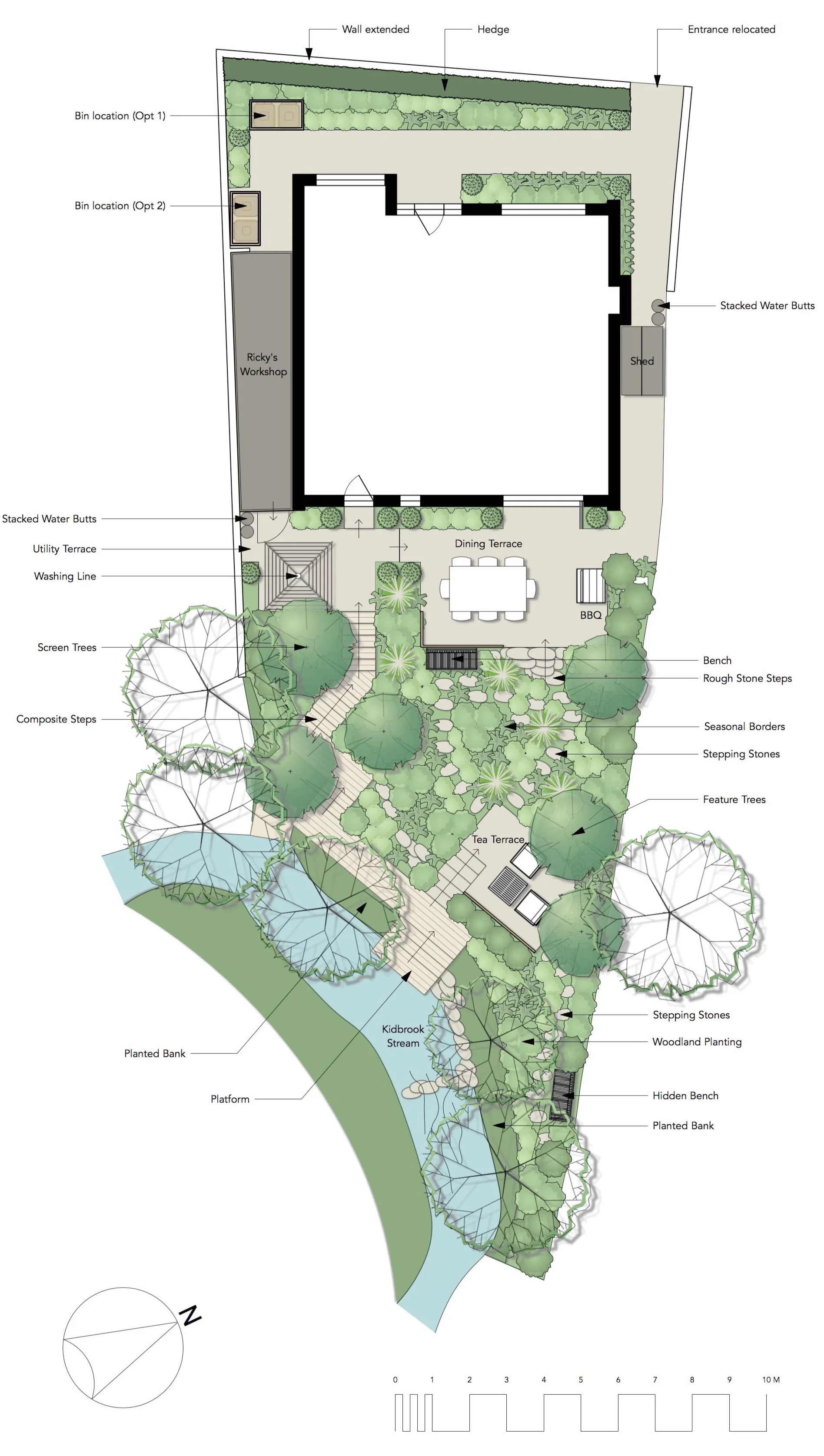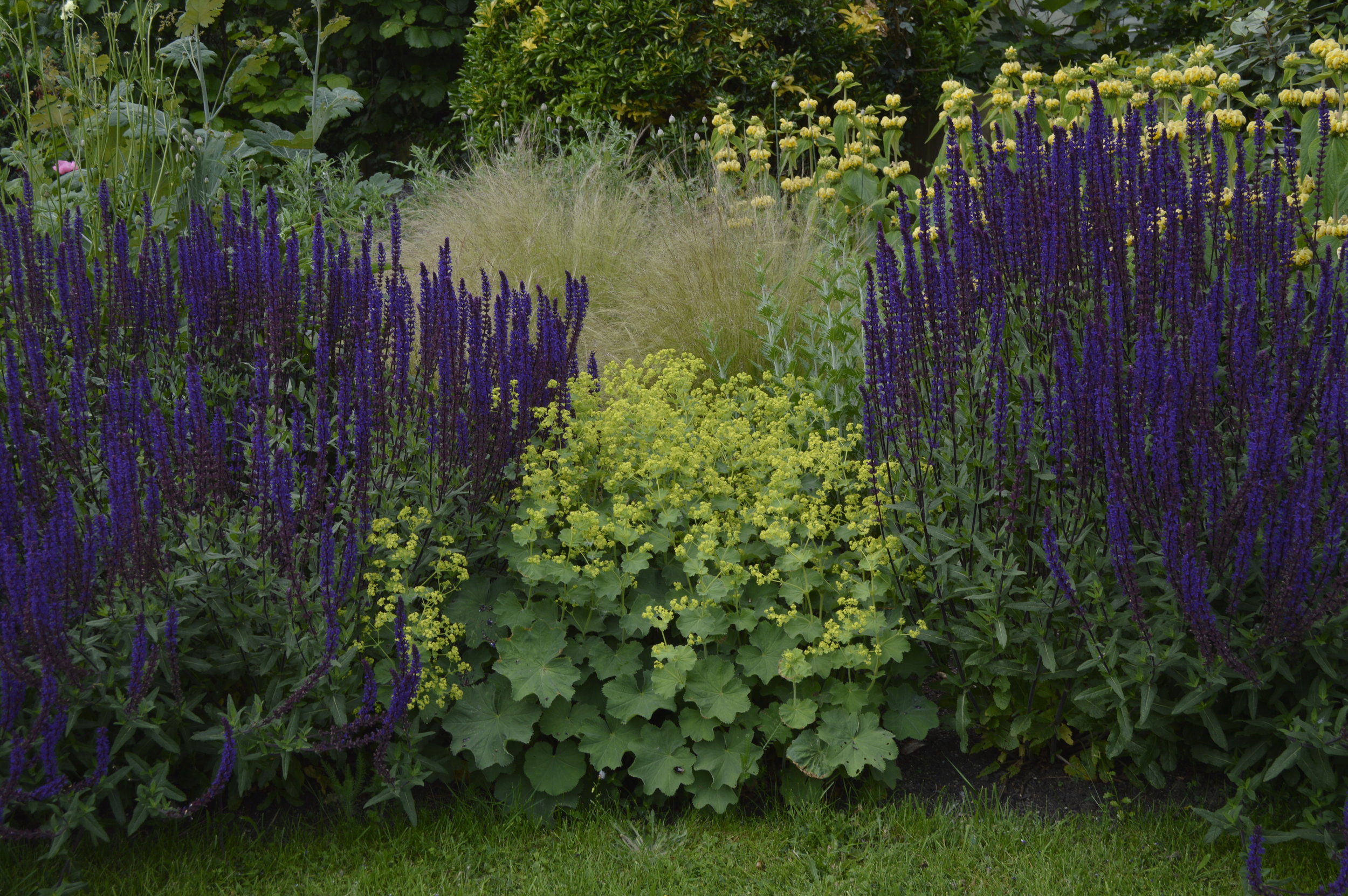What is a Masterplan
A Garden Masterplan is a drawing that outlines the layout of a garden. It is the first stage of the garden design process and is essentially the concept plan.
The design of the Garden Masterplan is based on the Survey, the Site Analysis and the Design Brief. We use design theory and principles to ensure the balance between hard and soft landscape, and also create structure and height within the garden. We ensure flow around the space, and also create appropriate destination. It is all about Mass, Void and Circulation- you don’t need to understand that, but we do!
A Garden Masterplan is presented as a 2D plan. This 2D plan is labelled with descriptive text explaining what is what, and occasionally why! This plan is always presented in colour and using Computer Aided Design (CAD).
We show garden features such as outdoor kitchens, pergolas and arbours, and pools, indicating the basic style, size and location. The Plan shows details such as furniture and also the all important utility considerations such as bin stores! It highlights suggestions of type of planting and key feature plants are also annotated. A loose interpretation of materials are also proposed for your consideration - this is detailed properly in future stages of the garden design process.
The coloured plan helps you easily interpret the design. The layout of the major areas of lawn, borders, paths and terraces are very clear to see. Examples of some of my recent masterplans are below.
A Garden Masterplan for a small terrace cottage in Brighton shows a very simple layout, allowing the client family dining and evening seating away from the house. A good proportion of planting softens the whole garden and helps divide the spaces.
A much more complex Garden Masterplan resolves issues around an odd shaped plot, and a very steep level change from house to waterside. Formal and informal steps allow the whole garden to be utilised, with two main seating areas and incidental destinations provide opportunities for quiet moments in the garden.
This is a part of a much larger Garden Masterplan incorporating driveway design, an orchard, and various garden rooms as well as a rain garden, and decks and a jetty on the lake. A potager and woodland garden also feature, along with a garden room, games lawn and wider walks through the woods and around the lake.
We also package Garden Masterplans together with concept images (also referred to as a Mood Board) to help you understand the character, atmosphere and design details that we envisag for your garden.
3D visuals can be provided if you request these. These do better help you visualise the space, more-so than just a plan. Some clients request these and others don’t. These are not compulsory, but they are extremely helpful.
A simple 3D visual can help describe how a dining area will look, showing the route through the covered pergola onto the seating beyond of this narrow yet long town garden.
A 3D visual of the rear garden terrace showing the covered relaxed seating area, and dining area, with wall and steps leading down to the lawn. The planting visuals show how it will soften the wall and make for a much more gentle and relaxed space, and creating a transition between seating and lawn.
A 3D Visual of part of a larger garden where we designed a contemporary pond and deck by a contemporary garden room, with central lawn for gatherings and large borders of naturalistic planting and feature trees. Seating and walkways capture key vistas through to to the wider garden and connect the two.
We also present it in person and talk through the design explaining how we have overcome site specific issues and how we have worked to your brief. This meeting allows us to explain the rational behind the design. We never email the design without first presenting it in person as it is easy to misconstrue and focus too much on detail. Once the concept is presented you find you can focus on material choice and colour, and appreciate how we will use them together in a more informed manner. You will also be able to spend time researching specific furniture and garden features as you have a feel for the spaces and destinations.
An example of an image we would use to show how materials would look together, here a silvered down deck wth a light grey stone are really well set off with the green planting
An example of an image we would use to highlight a planting style we envisage for the space with clues of colour palette to help client’s understand our choices.
Once the design is presented, we leave you for as much time as you need to walk around the garden with the plan, think about what we discussed and formulate any feedback. Minor feedback is then edited into the Masterplan and resubmitted. Anything major is continued onto the next stage - the Detailed Design Stage.
It is not possible to accurately build from this plan as it a concept garden design only at this stage. The idea is you have an opportunity to see the overall designing layout and understand the functionality of it, before moving on to working up any details. Staging the design process and attaining feedback each time is important so we make sure you have your chance to input and feedback.
Our designs are functional yet beautiful, and we do not over-design the garden. We like to consider our approach to be creative yet light. And our Masterplans reflect this. Our moto here is Design - Then Refine!
Design then refine. Our design moto. A simple yet stylish part of a garden reusing materials and maintaining a simple colour palette makes for a restful seating area (designed with Vanessa Boal).
If you are interested in finding out more about the design process then please do get in touch.
