Client: Professional city dwelling couple
Project: Contemporary City Garden Masterplan
Style: Contemporary, monochrome, with attention to detail
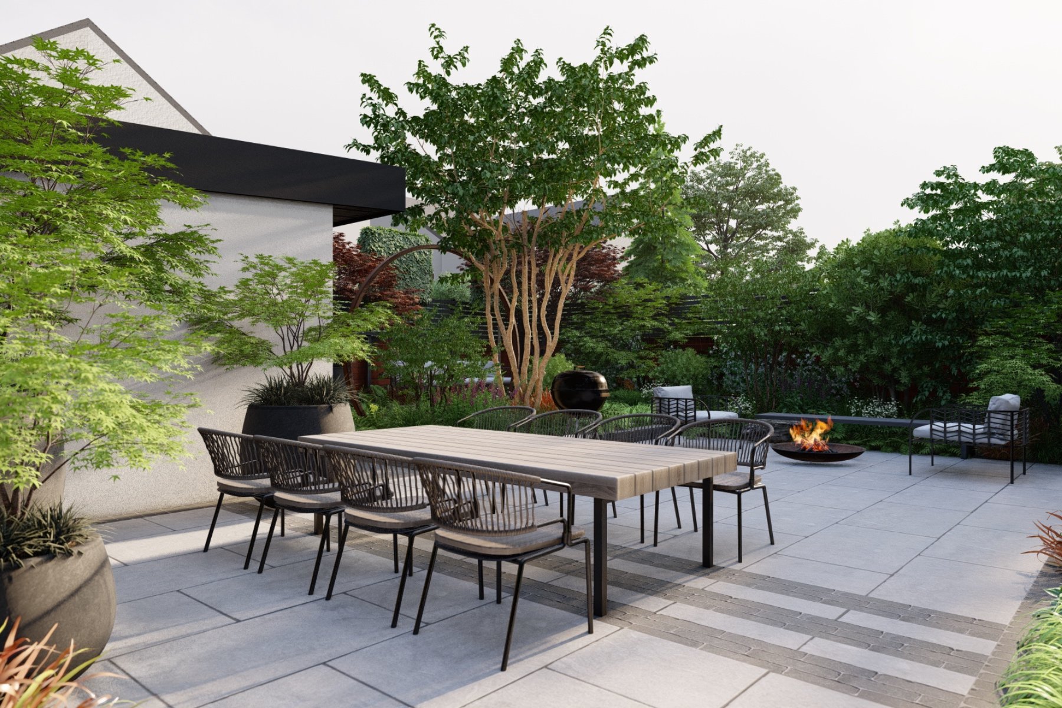
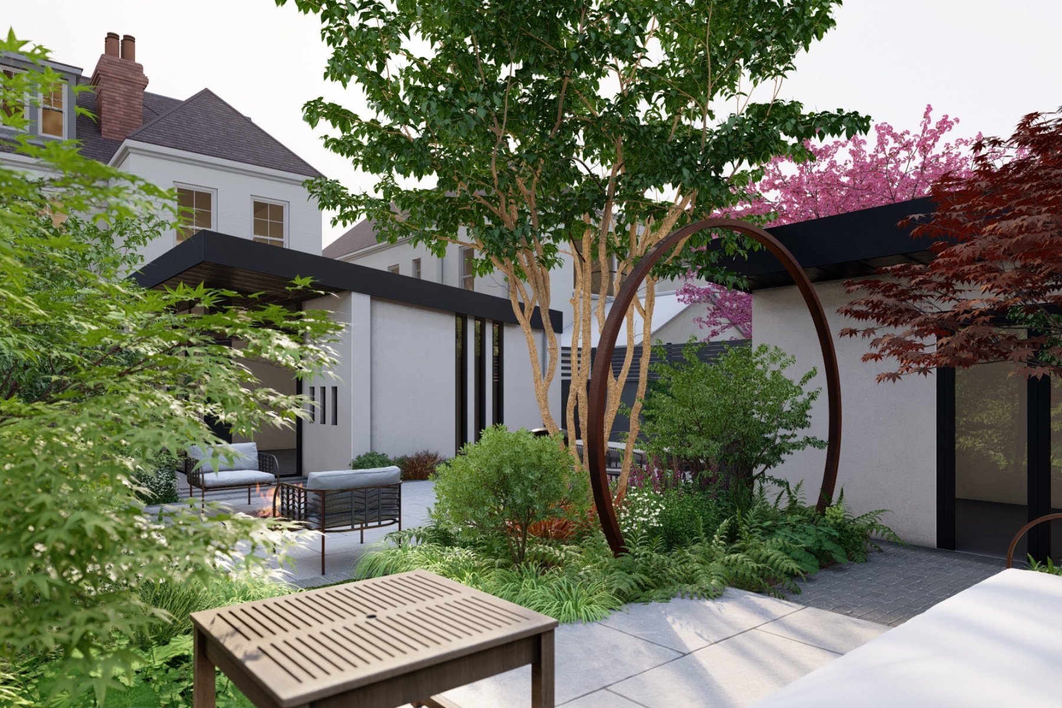
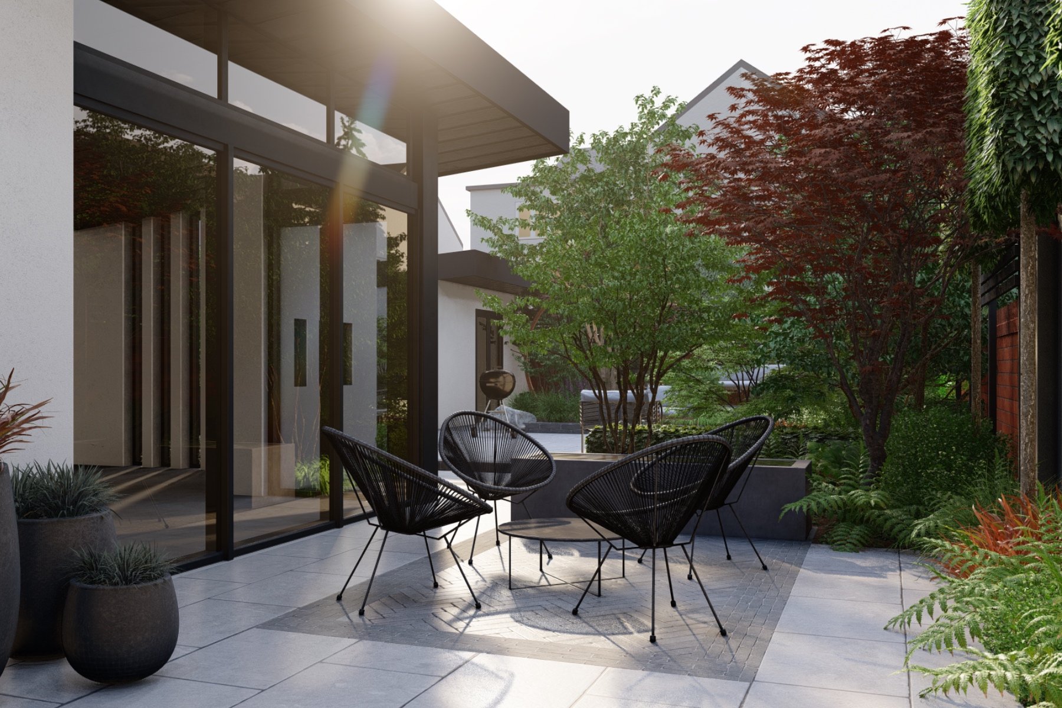
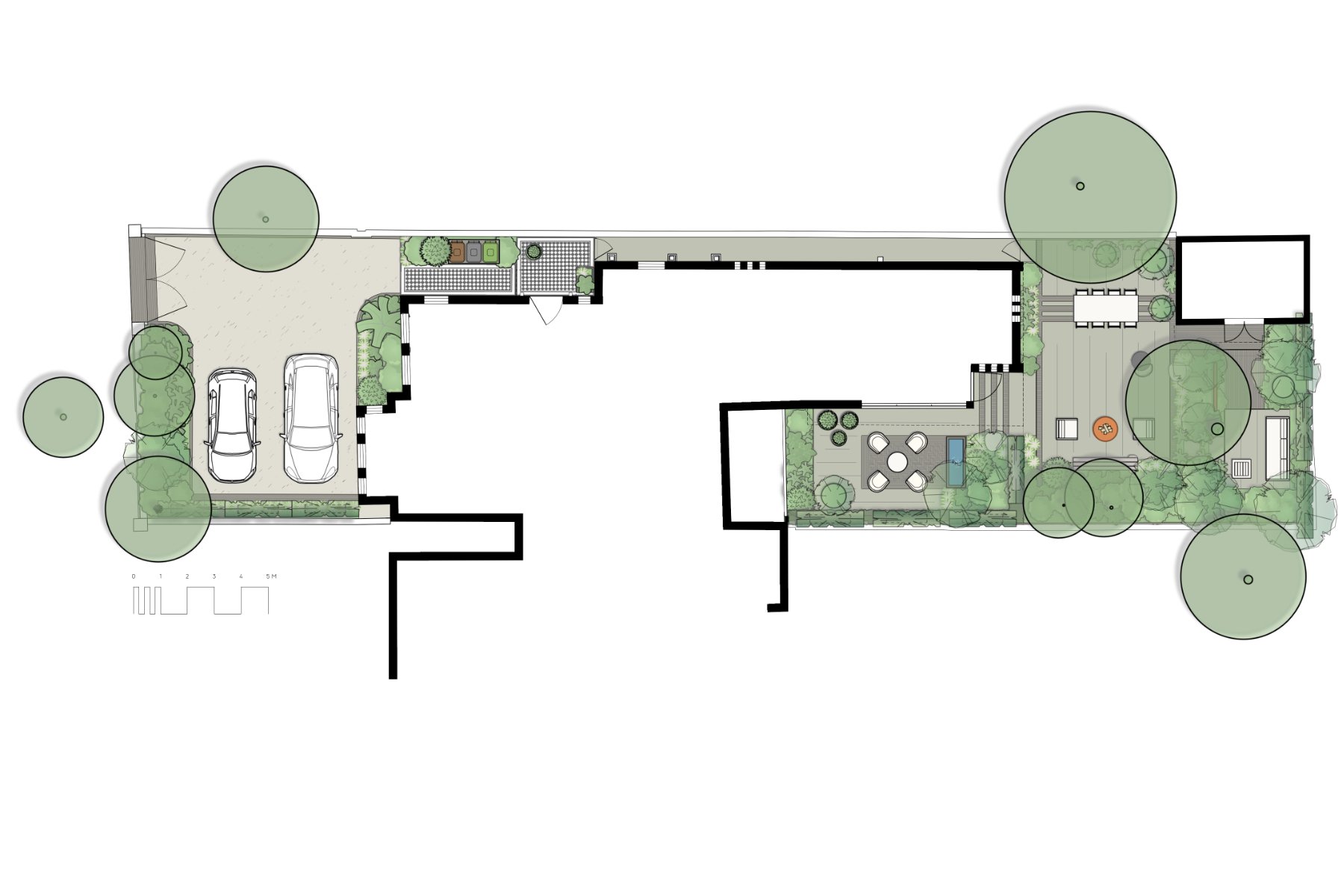
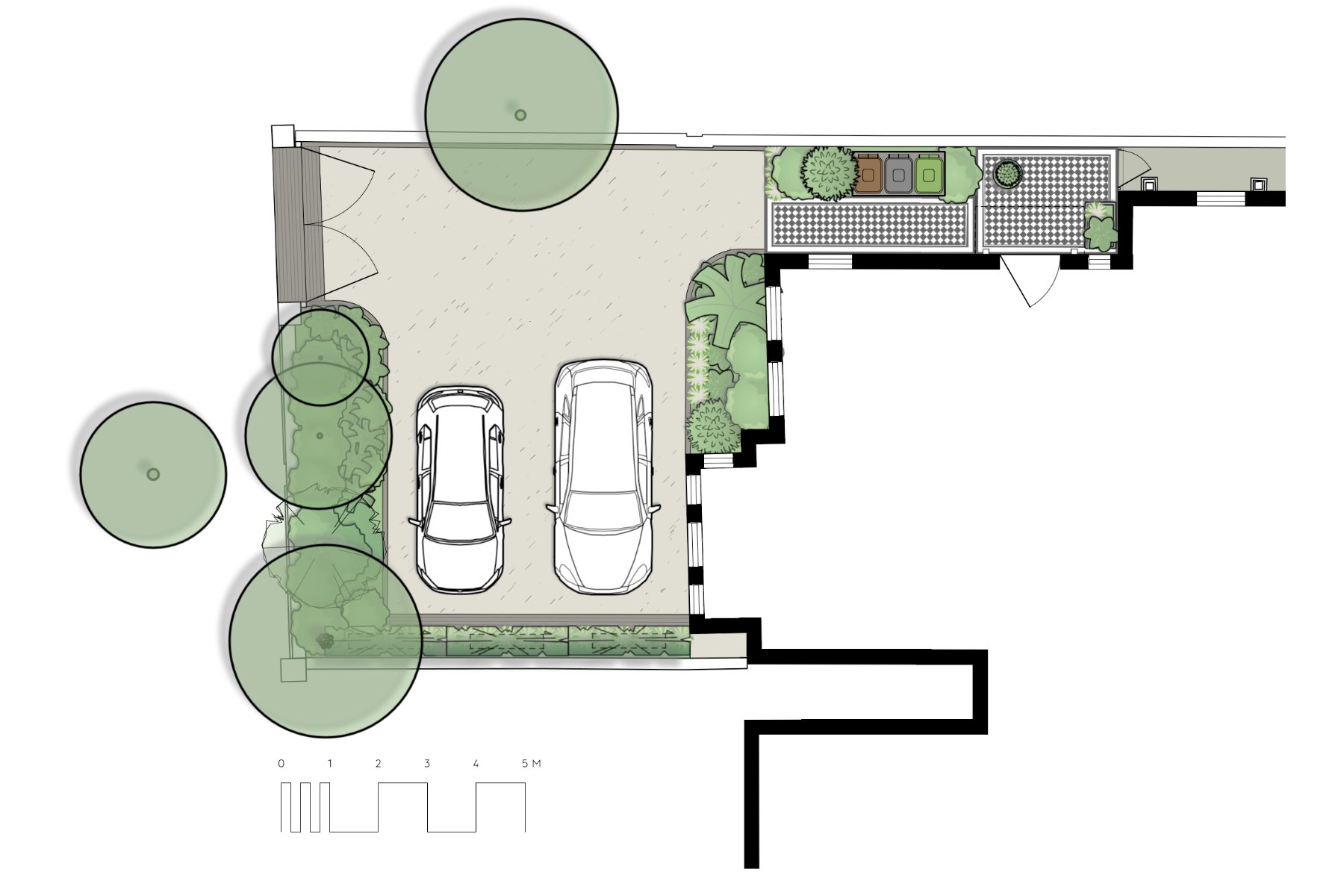
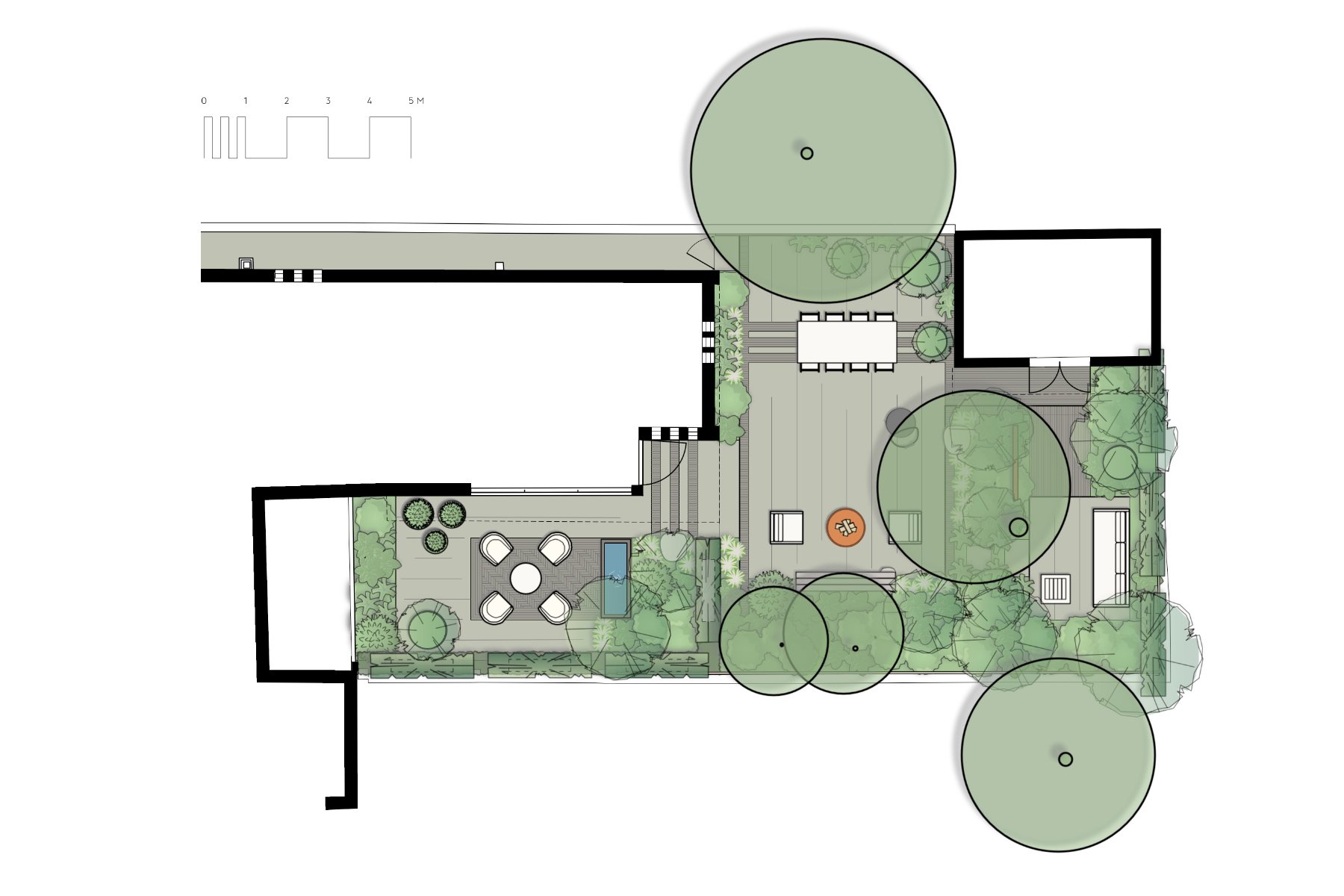
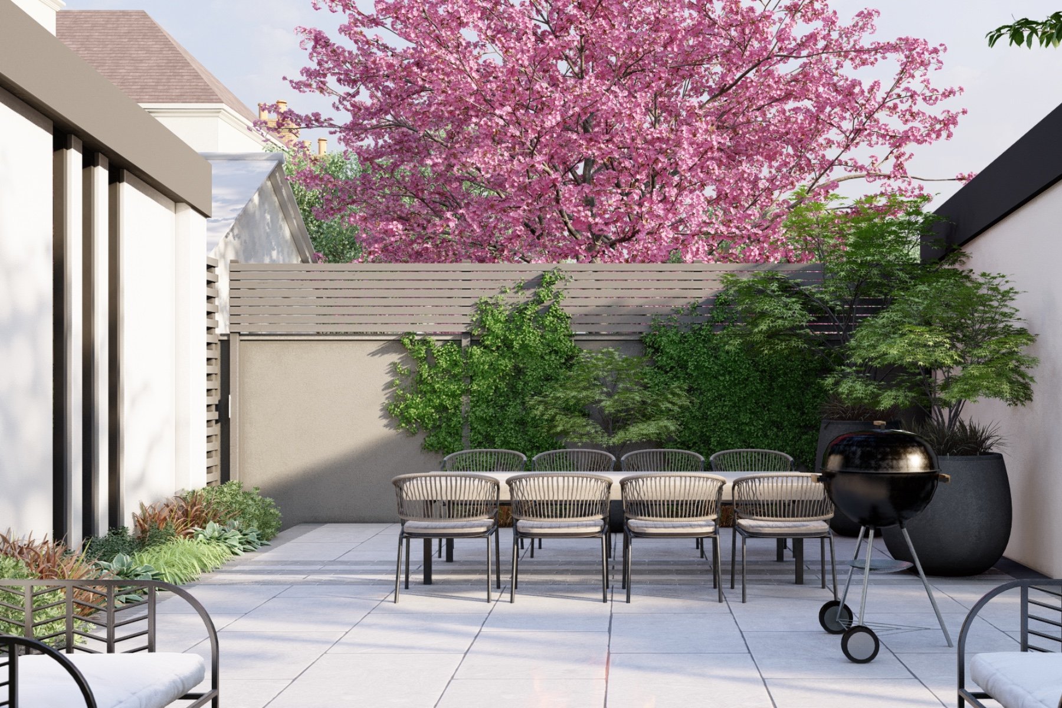
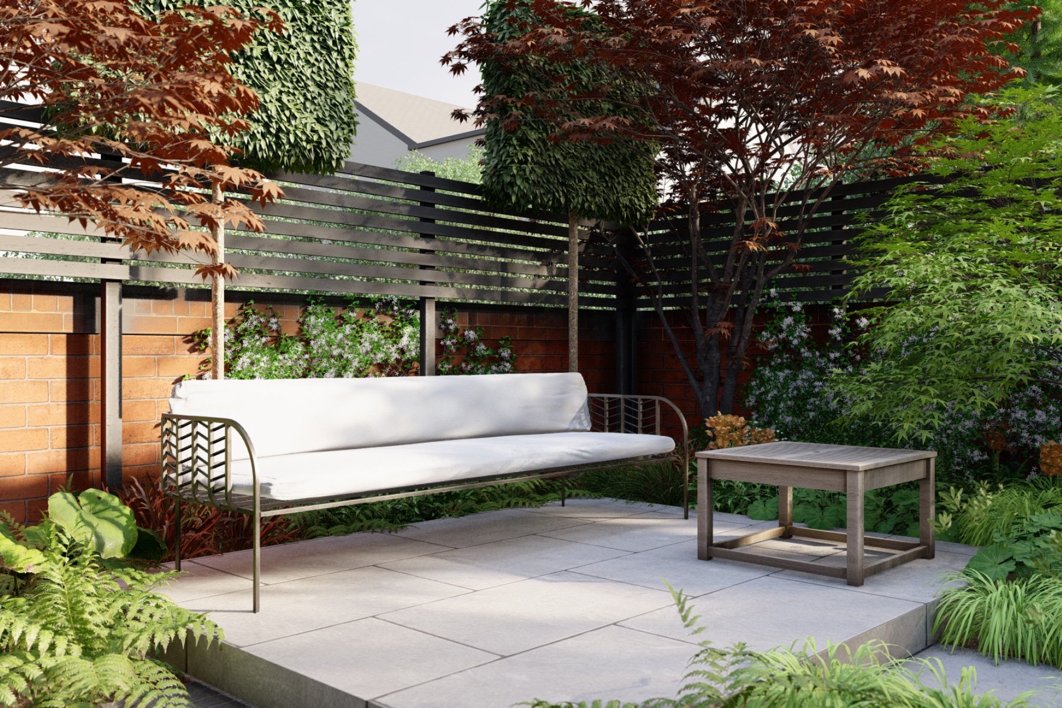
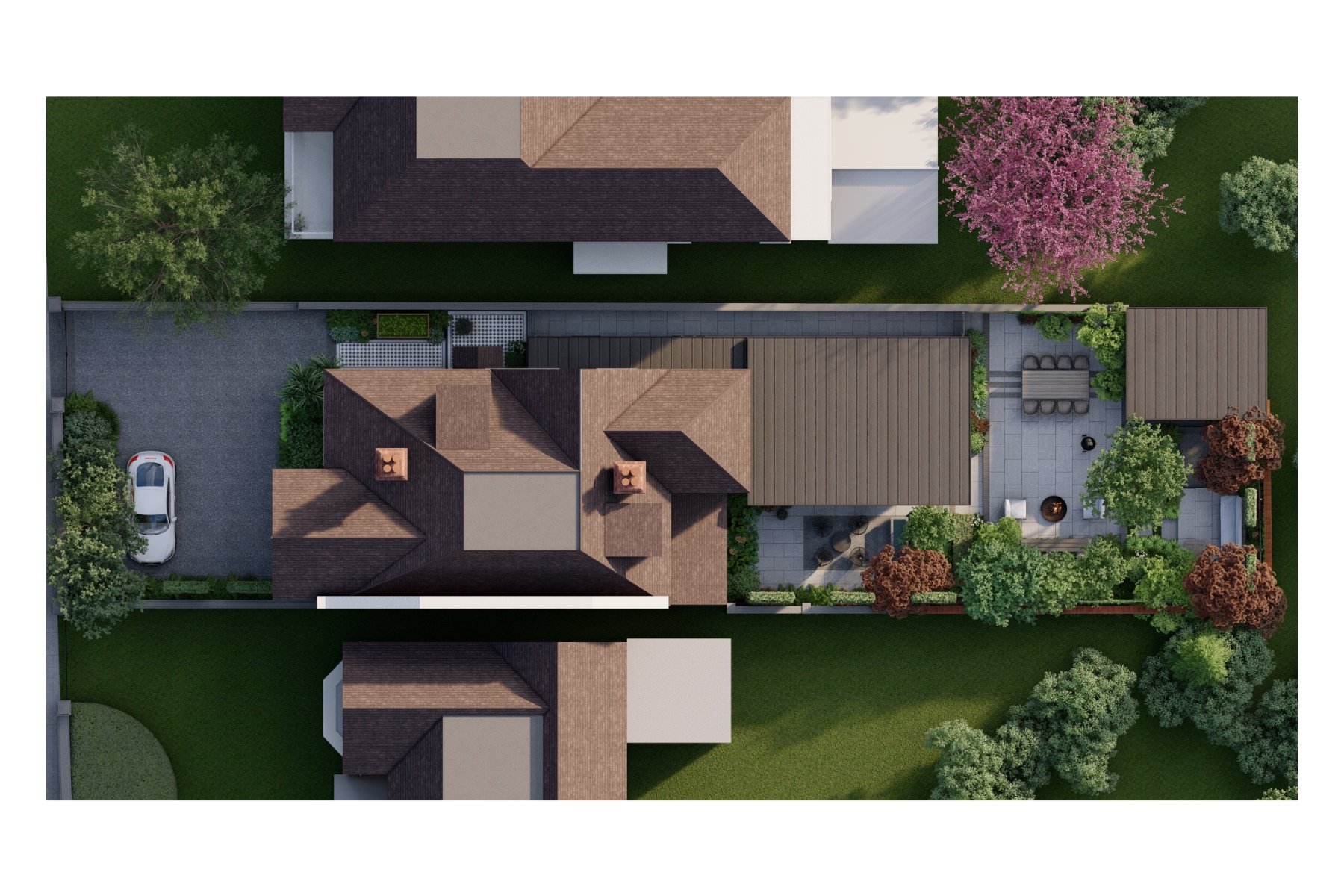
The clients have lived in their beautifully extended city property for a few years and needed a garden design that worked all year round with the views of the large windows and doors of their new extension. The design has been curated to draw on the architectural details of the extension and renovation to the Victorian House. Their key desires are:
a courtyard feel to the area by the sliding doors
a larger dining space for when friends visit
a secluded space to escape to
screening from neighbouring windows
a clear contrast in colours and materials
planting colour palette to be oranges and plumbs with zesty green and evergreens
The courtyard area needed to be inward looking and look stunning all year round as it was to be viewed from two key rooms of the house. The wider garden needed to be big enough to entertain a number of guests but also needed to feel relaxed and effortless. Furniture and features are key to the styling of the whole space with a backdrop of lush foliage planting and beautiful hand picked feature trees for visual impact as well as seasonal interest variety. The hidden garden at the very rear of the house is a secluded seating area from which to enjoy space for an evening drink and a different view of the garden and house. The driveway and arrival area is designed to soften the house facade with planting and be a practical space to allow for two cars, bins and storage. The victorian tile detail connects to the entrance hallway inside the house.
This project will be built in Spring 2024.

