Client: Young Professional Family
Project: Garden Design for an Architect Designed New Build
Style: Contemporary
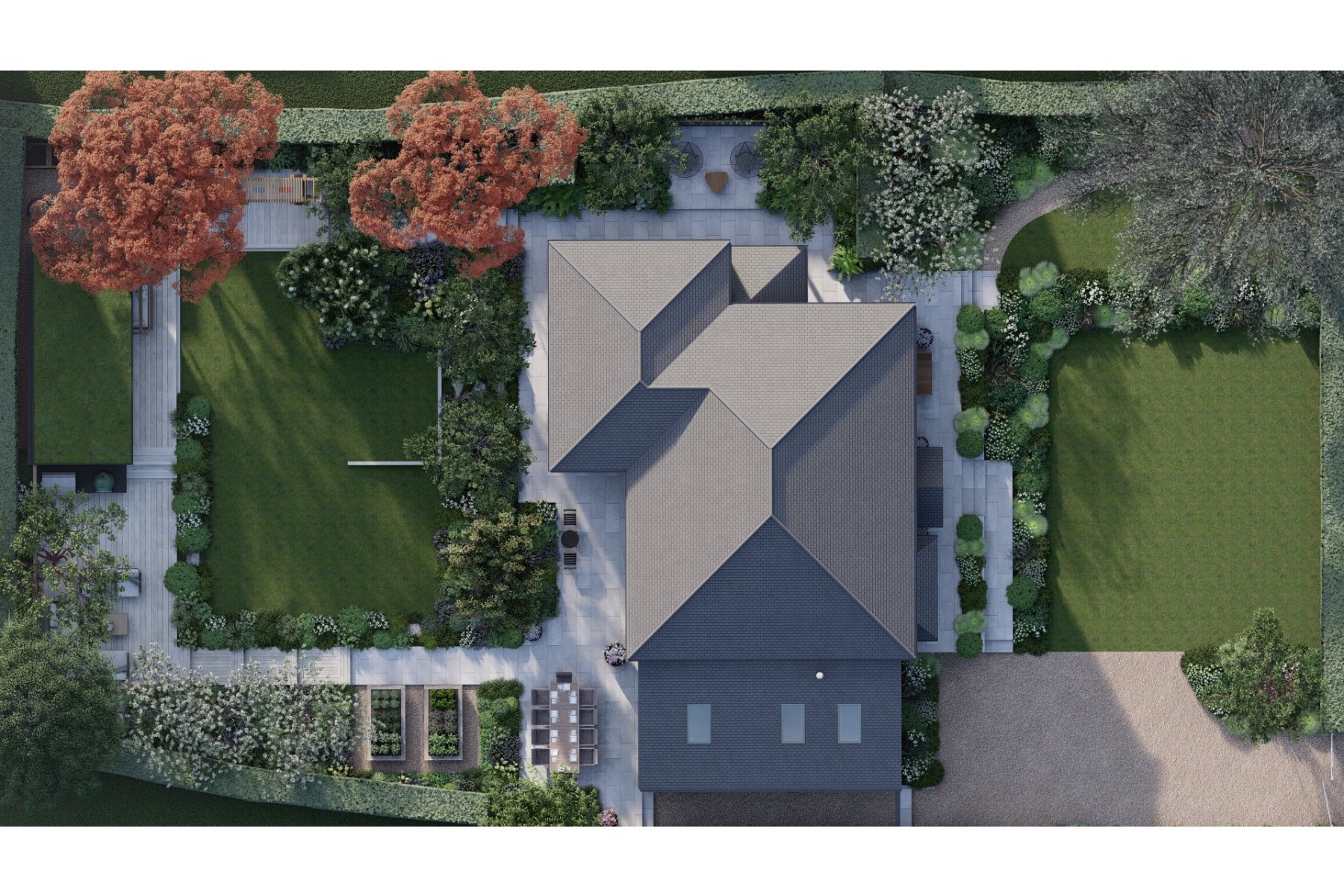
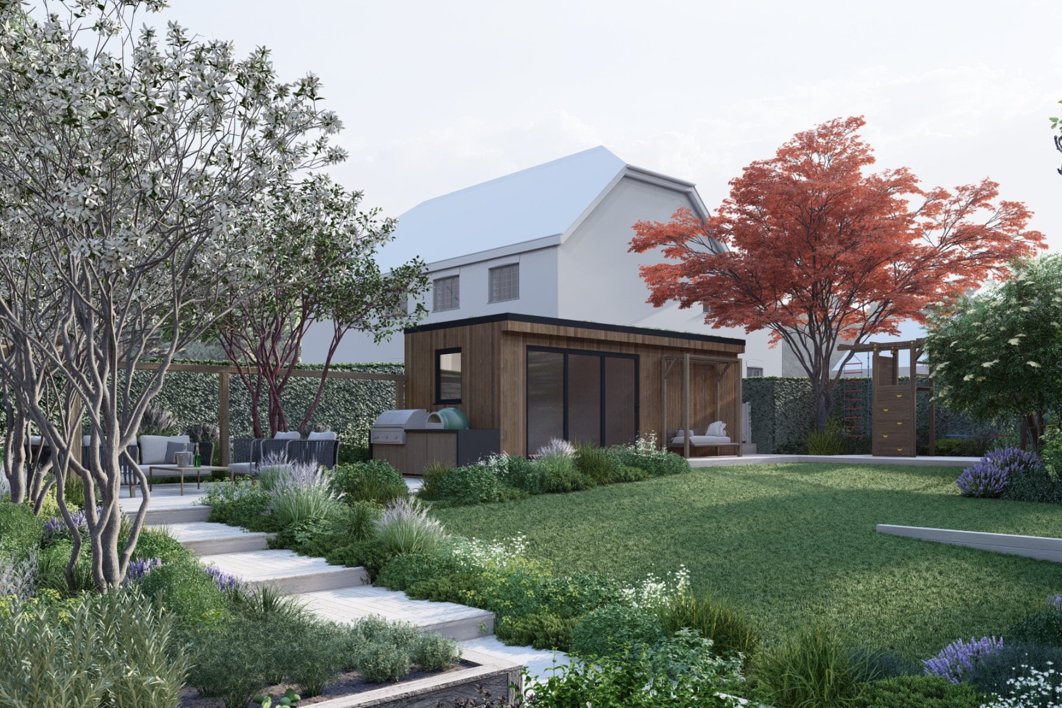
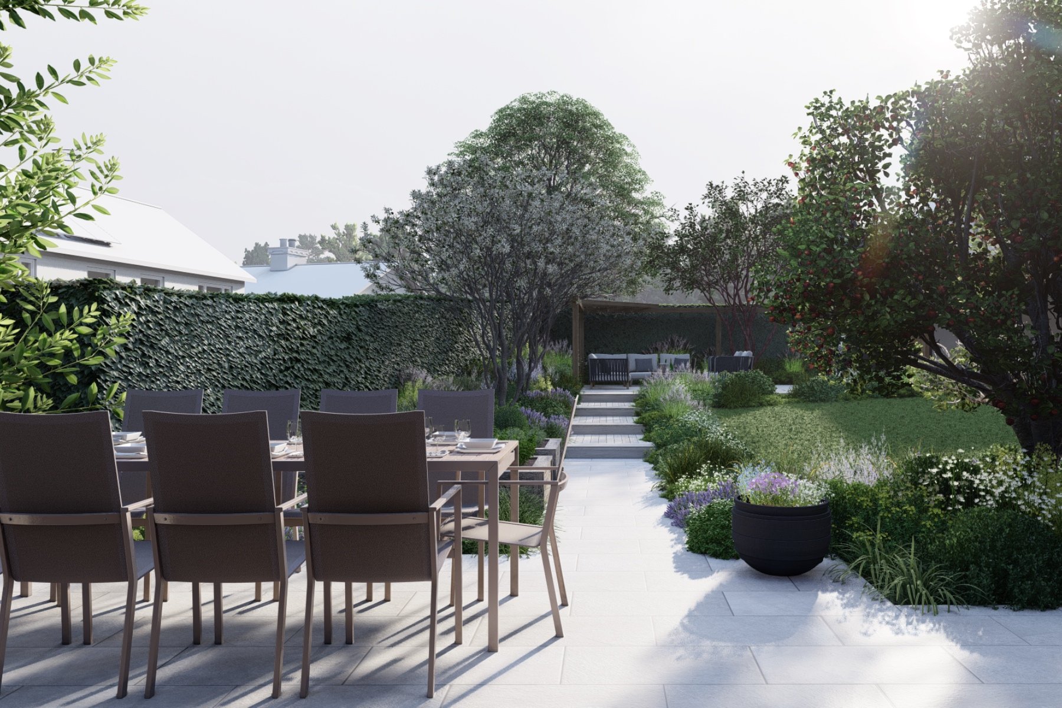
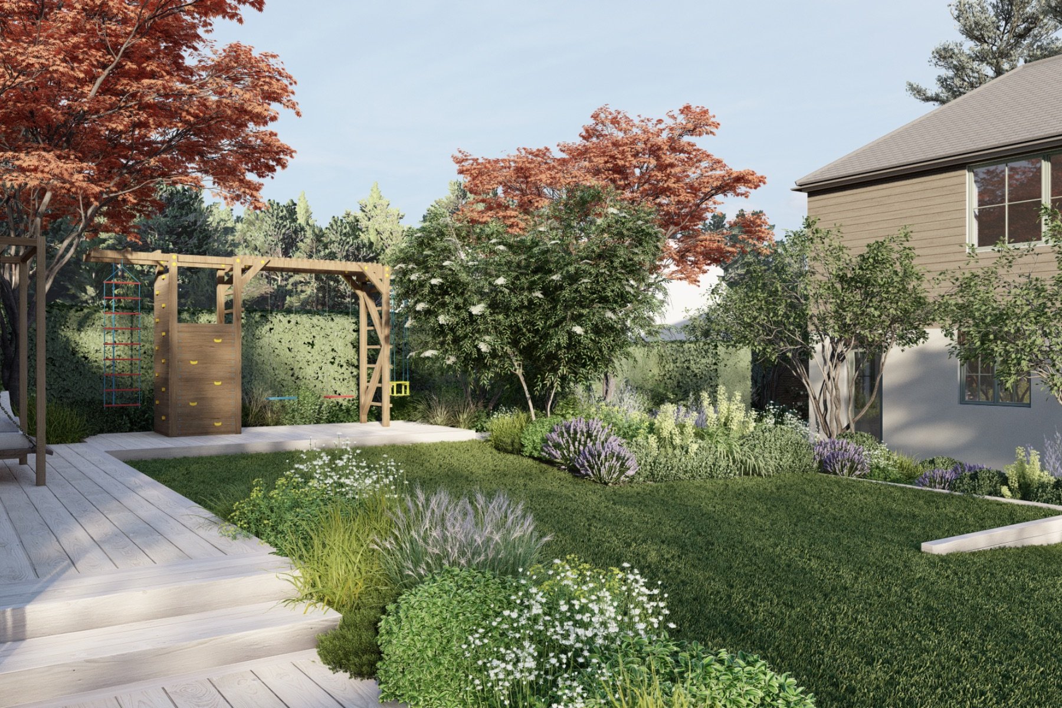
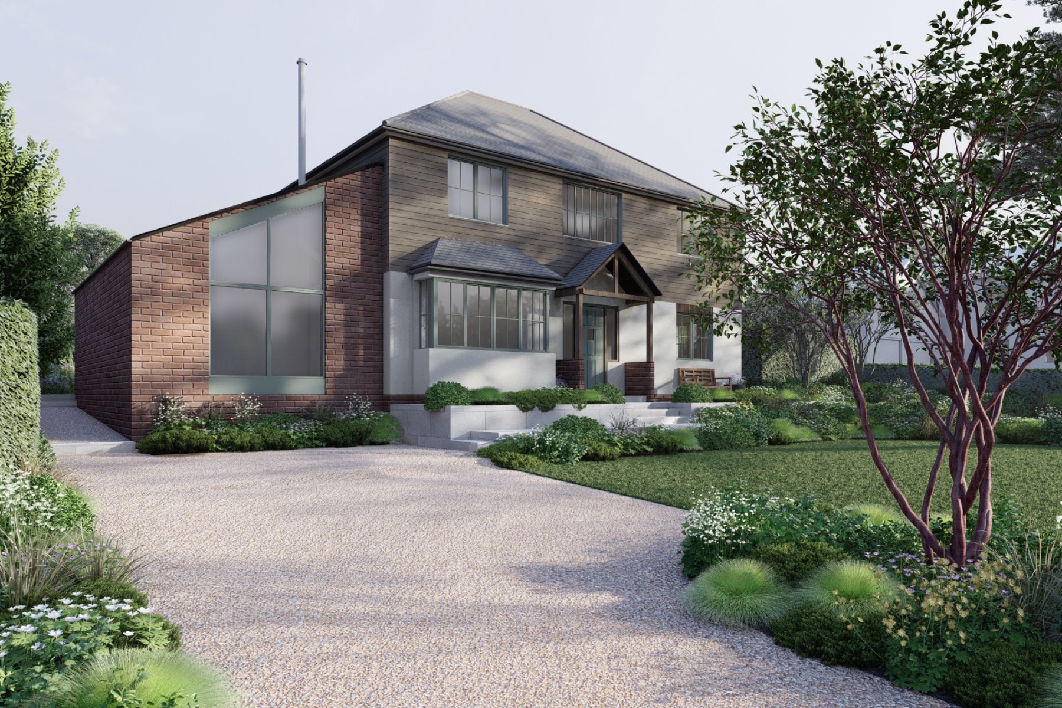
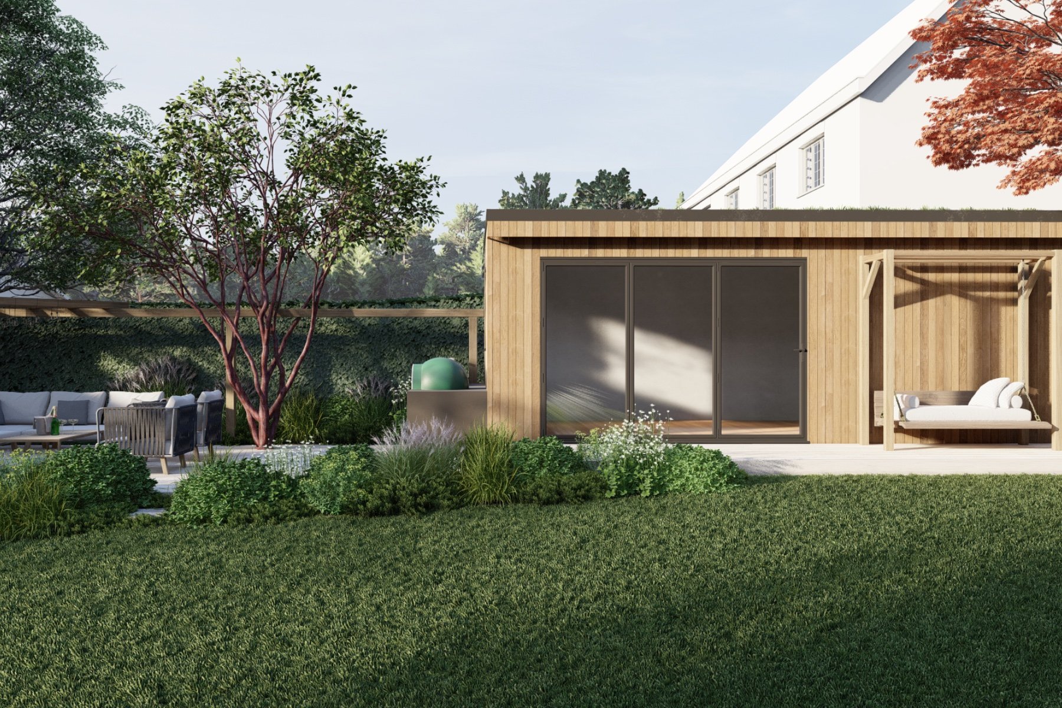
This new architect designed house needed a garden to emphasise the architecture, and marry stylishly, but still nestle into the country village vibe. We were commissioned to create a Landscape Plan to support the planning application before converting this to a Masterplan. The brief included:
family dining in the shade of the apple tree
evening hang out where the last of the evening sun hits
garden studio/office
small growing space
children’s play
front garden to include arrival and parking.
a TPO is on site so consideration to that necessary
Simple lines, and plenty of soft landscape, with feature trees and bold planting with a simple colour palette, ensure the house and garden work as one. Although the brief was significant, we managed to design the features into a simple route around the garden, with a central sloped lawn holding the design in place. Each area is proportionate thus allowing space to wrap with planting and provide screening from neighbours. The front was more a challenge with a TPO resulting in restrictions to excavations, but we have created an easier parking area, safe route to the front door and much planting to settle the new house into the landscape. And we have created that kerb appeal the house deserves.

