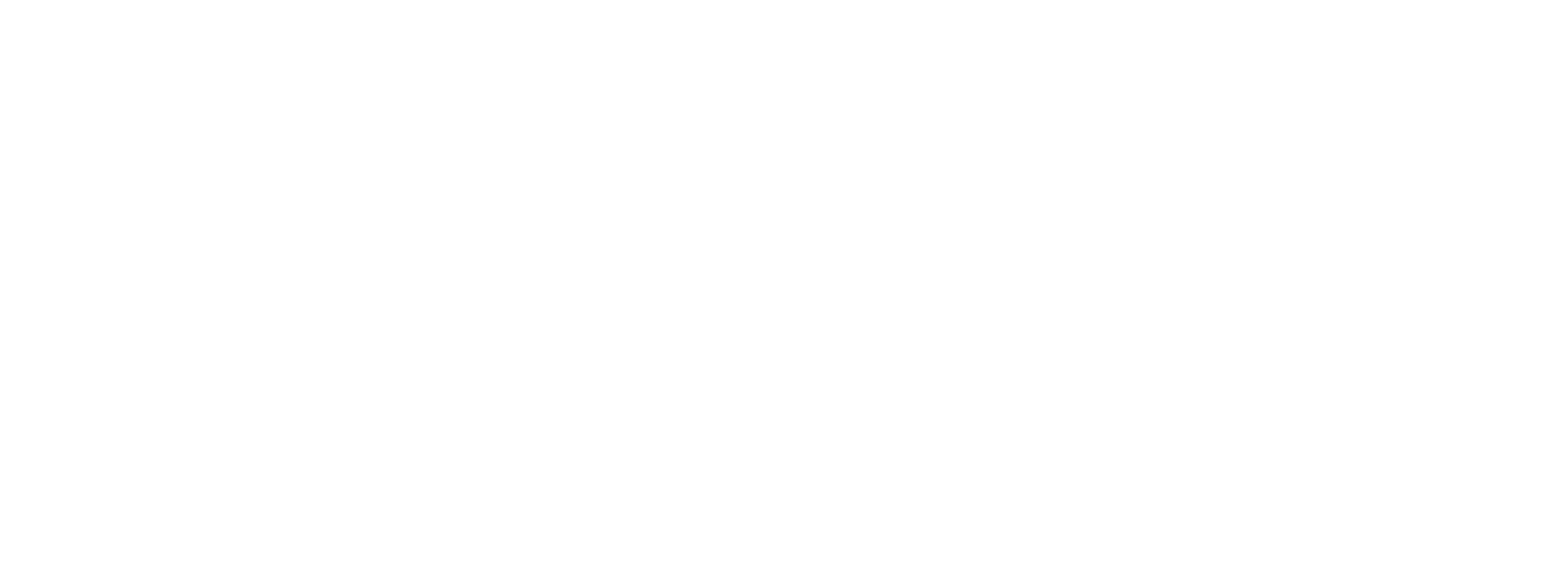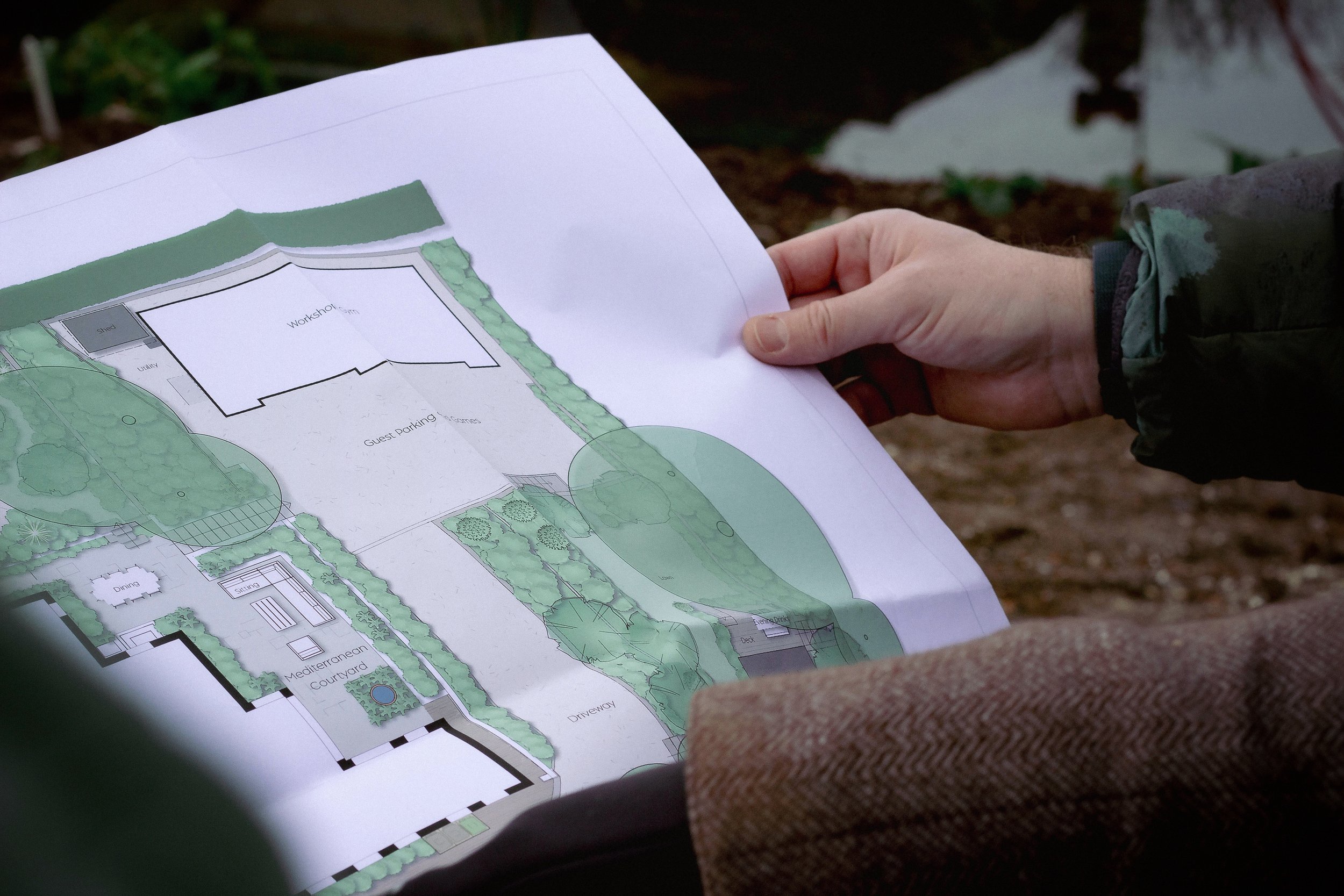Garden Design Process
The Full Garden Design Package
Provided by Bo Cook Landscape & Garden Design
At Bo Cook Landscape & Garden Design we offer a comprehensive, professional service for private clients across Sussex, Surrey, Kent, and surrounding areas.
We work closely with clients, contractors, architects, and consultants from the first conversation through to completion, and thereafter. Whether you're looking to transform a large rural wilder landscape or create a detailed curated city garden, our process is designed to ensure clarity, quality, and creativity at every stage.
Our gardens and landscapes are designed with sensitivity to the architecture and with a deep respect for place. Our designs are for our clients and for the non-human species who exist with us. Our approach is holistic - considering the present and the future of the garden and landscape, all who will utilise the garden and how each element is created to minimise negative impact on natural resources.
Initial Consultation
After our free initial phone consultation, all projects begin formally with a site visit. This is our opportunity to walk through and explore your land together, begin shaping the brief, and understand your aspirations. We’ll also look at practical matters — boundaries, levels, structures, and any planning or legal factors that might shape the design. We identify opportunities and discuss any challenges. Afterwards, you’ll receive a written Design Brief and Fee Proposal which explains the scope of works, timelines and design fees.
Design Stage 1:
Survey, Desk Study, Site Analysis & Masterplan
The first design stage brings together research & analysis with a creative response. We’ll organise a professional topographic survey and undertake a full desk study investigating aspects such as local soil conditions, topography, existing drainage, and any conservation or planning constraints. On-site, we’ll revisit the garden to take detailed notes, photographs, and soil samples, and to complete health and safety documentation in line with CDM 2015.
From this foundation, we develop the Masterplan — a scaled layout of your garden showing proposed zones, pathways, views, and the relationships between hard and soft landscaping, along with how the design connects with the house and borrows from the landscape/cityscape. This is accompanied by concept imagery to help communicate our thinking, and, where helpful, optional 3D visuals of key spaces.
Design Stage 2:
Layout Plans, Construction Drawings, Specification & Scope of Works
Once the Masterplan is approved, we move into technical design. This stage is about translating design ideas into buildable detail.
We produce Layout and Setting Out Plans, identifying construction logic, alignment, and material patterning. Where needed, we’ll prepare Construction Drawings to support bespoke features such as steps, pergolas, water elements or changes in level. Written Specifications ensure everything is clearly communicated — from material finishes to installation methods — and the Scope of Works allows for accurate contractor pricing.
Tendering
Some clients choose to tender their project to multiple contractors to ensure competitive pricing and the right fit for their build. We can manage this process, from identifying suitable landscapers and issuing tender packs, to reviewing quotes and helping you make a well-informed decision.
Project Monitoring
To support the build process and protect design integrity, we offer project monitoring services. This can include regular site visits, ongoing communication with your contractor, and input on technical queries as they arise. For more complex projects, we can assist with JCLI contract setup, monitor staged payments, and support final sign-off and snagging.
Design Stage 3:
Planting Design
With hard landscaping in place, we turn our focus to planting. Every planting scheme is tailored to your garden’s soil, aspect, and seasonal rhythms. We give significant focus to Plants for Species, ensuring not just individual plants to support wildlife but also plant communities and habitats. We ensure connectivity between habitats and include structural diversity within the planting schemes.
Planting Design includes a full planting plan, species list, and quantities for quoting and sourcing. We also help with supply and delivery, quality control, and we set out plants ourselves — ensuring the design intent is carried right through to the final stages.
We are often known to do the planting ourselves or we can commission a team, depending on project size.
Additional Services
We also offer:
Lighting Design which focuses on Dark Skies compliant lighting to ensure we continue to improve dark skies for everyone and every species.
Landscape Plans for Planning Applications to support new contemporary builds, and larger renovations and extensions. We can also provide landscape schemes for developers.
Planning Application Support for Garden Features such as garden studios, larger water features, swimming pools, new site entrances etc.
Maintenance Schedules for planting and for hard landscaping to ensure the success and longevity of your newly built garden.
Liaison with Contractors, Suppliers, Architects, Tree officers, and Planners etc to take the pressure off yourselves and to ensure a seamless process.
Post Build Support to ensure we maintain a connection with your garden, making regular visits to assess the borders, discuss any further development you may desire, and to make suggestions to ensure the garden continues to provide you joy and happiness for years to come.
Bo Cook Landscape & Garden Design works with discerning clients who value quality, creativity, and rigour, and who also have a deep respect for the landscape and for the wildlife that live with us. If you’re ready to invest in a professionally designed landscape tailored to your needs and the character of your site, we’d love to hear from you.









